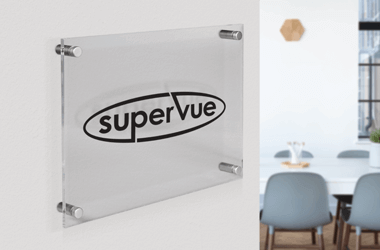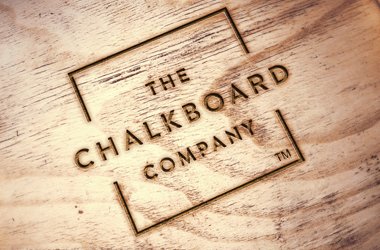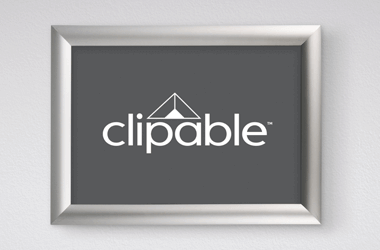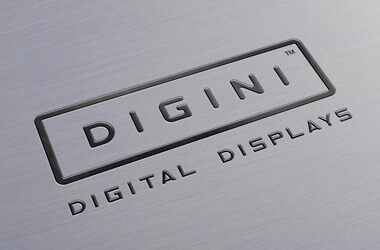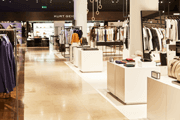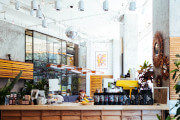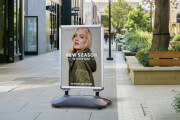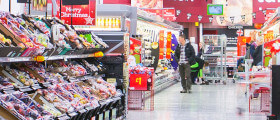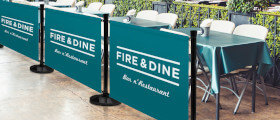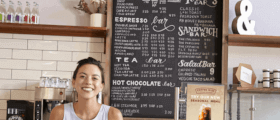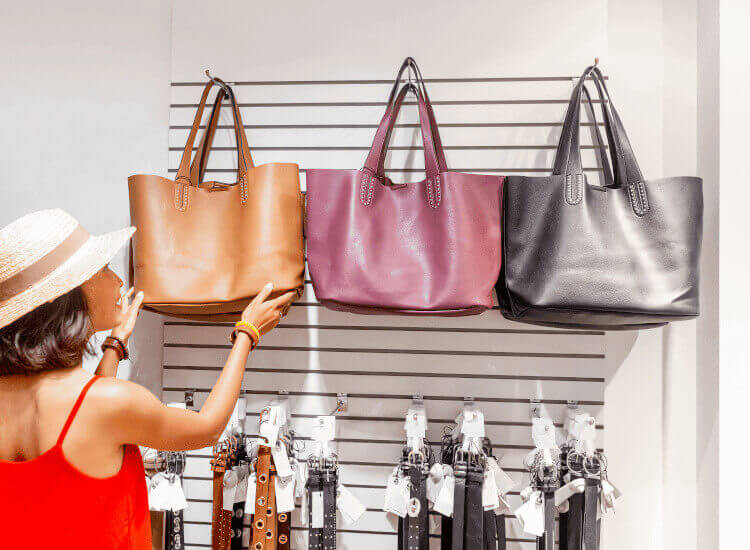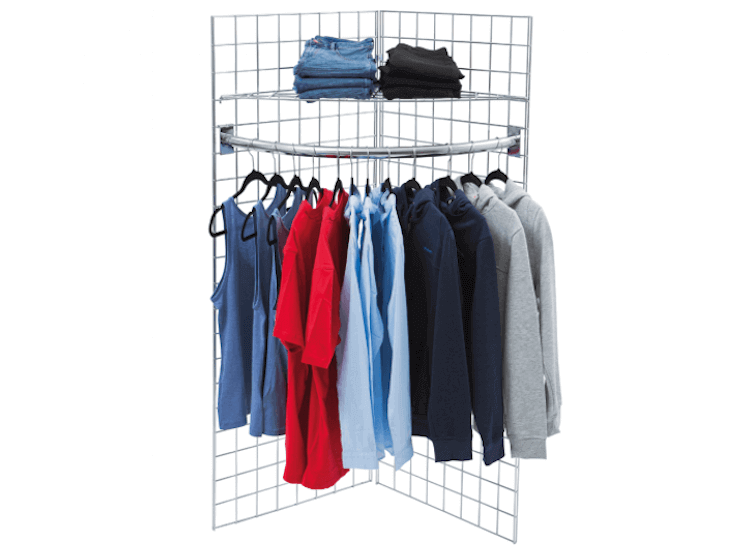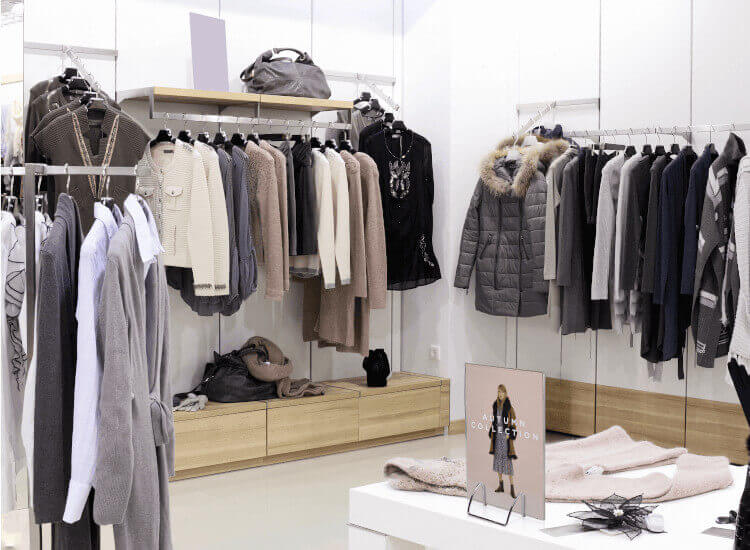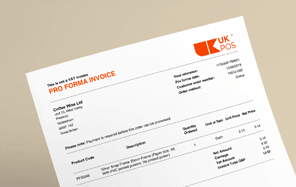Space Planning: How To Maximise Space With An Effective Store Layout
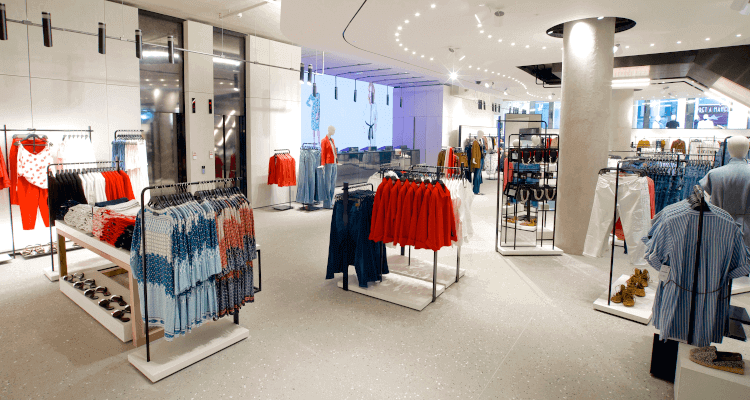
Retail space planning refers to the practice of designing a retail store layout in a way that guides customers easily around the premises. This process involves looking at several factors, including product placement, traffic flow and floor plans.
Common types of retail floor plans
While you can never predict the walking behaviour of every single one of your customers, there are trends that have arisen based on scientific studies that could help you decide on your store layout.
Grid layout
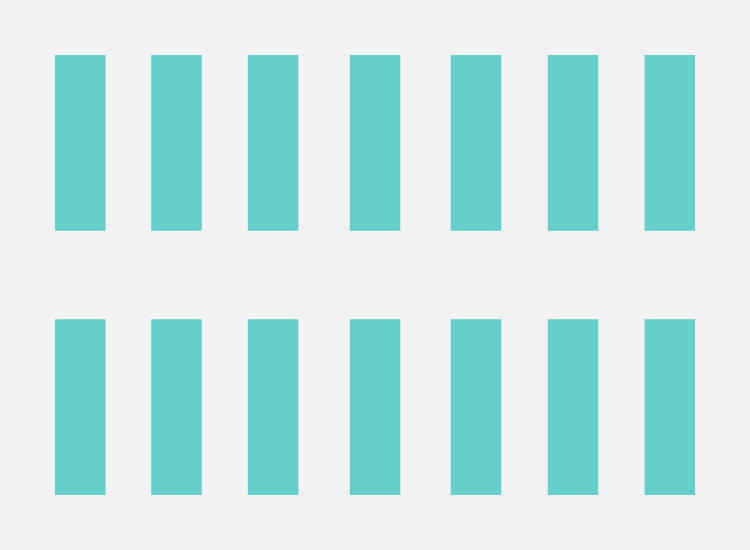
Grids are probably the most common type of floor plan in retail, where aisles are laid out in a uniform set of grids. They are most often seen in large shops such as supermarkets and DIY stores, as they allow customers to move through a central path to find the aisles they need easily.
This floor plan gives retailers great opportunities to merchandise items using end caps and feature walls. Grid layouts can also accommodate high levels of foot traffic, due to their wide aisles. The uniformity of this store layout gives customers the confidence to browse and be exposed to many products. However, it could be perceived as unimaginative.
Looped layout

A looped floor plan, also called a racetrack layout, maximises wall space in store premises and has a loop that guides customers around the rest of the store. This floor plan allows customers to see all the products on the perimeter walls from any point in the store, with smaller, zonal displays in the centre of the store.
A looped layout is usually used within smaller shops, such as toy and apparel stores in order to lead foot traffic around predetermined pathways. Research has shown that most customers walk counterclockwise around a store. You can use this knowledge to maximise the effectiveness of a looped layout [1].
Free-flow layout
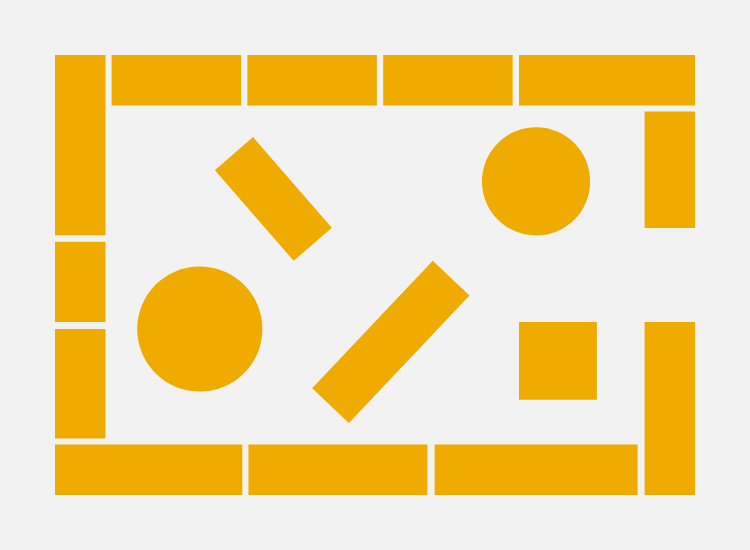
Boutiques and high-end retailers favour free-flow layouts, as it allows for the most creativity. As the name suggests, a free-flow store layout has no set flow of traffic and consists of a series of highly visible displays, using product groupings and colour accents to attract shoppers. It is useful to use in irregularly shaped spaces, where more traditional layouts are not possible. You will need to fully utilise your wall space in order to make the most from a free-flow layout.
It is a great choice for luxury retailers that regularly reconfigure their displays and want to highlight specific product ranges. This layout has to be well thought out, as it can look cluttered and be difficult to navigate around a store when a free-flow layout is not implemented properly.
Forced path layout

Ikea provides the most obvious example of a forced path layout. Their store layouts consist of a single, cleverly planned route that customers have to follow to get through the store. This means that customers are exposed to almost every item that Ikea stock before they reach the warehouse and checkout, therefore increasing the chance of extra sales.
If you choose a forced path layout, be wary that this floor plan is rare and can cause irritation in customers. Ikea works around this by giving people the option to ‘cut corners’, by using subtle wayfinding signage that points short-for-time customers towards a quicker exit. As the signs are subtle, they have the great effect of only being noticed by customers that are specifically looking for another route.
"A well-planned retail store layout allows a retailer to maximize the sales for each square metre of the allocated selling space within the store."European Journal of Economics and Business Studies [2]
Maximising wall space in a small retail store
Wall space is a huge part of any retail store, regardless of the floor plan that you choose. There are many ways that you can maximise the limited wall space you may have in store using visual merchandising tools such as gridwall, twin slot shelving, and slatwall.
Slatwall
Slatwall panels can support a multitude of merchandising tools, including shelves, hooks, rails and even poster holders. We supply MDF slatwall and PVC slatwall, each of which has its own benefits. They come in many sizes and colours, so that you can match them to the design of your store.
These panels are incredibly useful for displaying bulky merchandise in a space-saving way, as they allow you to display your products vertically in order to save floor space in store.
Slatwall is configurable, which means that you can refresh your display easily when needed. Slatwall accessories simply slot in and out of the grooved panels, without any need for extra fixings to secure them. They’re great for hanging accessories and displaying shoes on shelves.
-
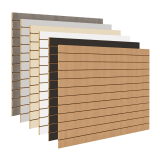
MDF Slatwall Panels
WSP In stockFrom: £13.00 inc. VATView -
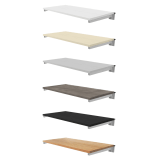
Slatwall Shelving with Brackets
RSS In stockFrom: £25.57 inc. VATView -
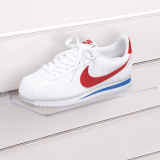
Slatwall Shoe Shelf
SWS1 In stockFrom: £2.02 inc. VATView -
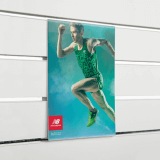
Budget Slatwall Poster Holders
SPHPP In stockFrom: £1.51 inc. VATView -
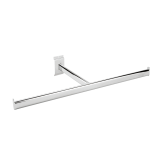
T-Bar Slatwall Arm Rail
TRLS In stockFrom: £10.74 inc. VATView -
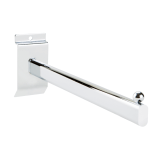
Hook Arm Rail for Slatwall
RHDA In stockFrom: £2.00 inc. VATView -
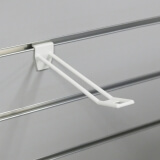
Slatwall Euro Hook White
SP1 In stockFrom: £0.36 inc. VATView -
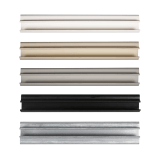
Slatwall Inserts
WSPI In stockFrom: £0.38 inc. VATView
Gridwall
The main benefit of using gridwall over slatwall is that you can use the panels to create corner displays, as well as displays against a flat wall. As with slatwall, gridwall panels are compatible with a wide range of accessories, including shelves, baskets, hooks and more.
Gridwall panels can also be used as freestanding displays if you pair them with a gondola stand or legs. The industrial look of the mesh panels makes it an attractive proposition for retailers that thrive off this style, such as fashion stores and DIY stores.
Gridwall is very lightweight and sits flush to the wall that you mount it on, saving vital space in store that can be used for central store displays and extra width for customers walking down the aisles.
-
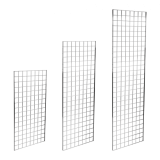
Gridwall Mesh Panels
GRD In stockFrom: £22.85 inc. VATView -
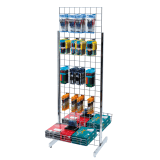
6ft Gridwall Double Sided Display Kit
KGRD6-4 In stock£182.63 inc. VATView -
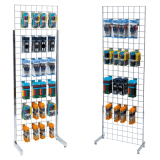
Single Sided Gridwall Display Kit with Hooks
KGRD5-1 In stockFrom: £78.40 inc. VATView -
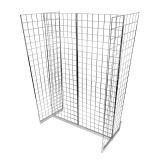
Gridwall Gondola Stand
GGRD In stock£176.71 inc. VATView -
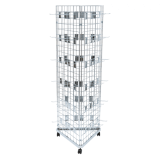
Three Sided Gridwall Stand with Hooks
KGRD6-1 In stockFrom: £138.96 inc. VATView -
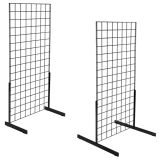
Black Grid Mesh Display Stands
SGRDK In stockFrom: £45.70 inc. VATView -
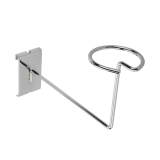
Gridwall Millinery Hat Arm
GRDWM In stock£2.96 inc. VATView -
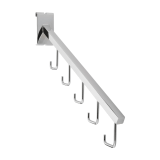
Gridwall Five Hook Waterfall Arm
GRDFH In stock£4.62 inc. VATView
Twin slot systems
Twin slot systems have long been used within offices to provide easy-to-assemble storage for filing purposes, but this configurable shelving is also very popular in shopfitting. Panels called uprights are positioned adjacent to each other on walls and you can slot your accessories into them, including shelves, clothes rails and hooks.
The minimalist look of twin slot systems makes them great for use in fashion clothing stores, as well as boutiques and homeware stores. Twin slot shelving is completely configurable, as you can add as many uprights and shelves as you want, in order to fit the layout of your store.
Shelves and back bars slot seamlessly in and out of the upright brackets without any fixings, and the hooks and rails attach to a twin slot back bar without fixings as well. They are very easy to install and update.
-
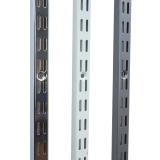
Twin Slot Uprights
TSU In stockFrom: £6.35 inc. VATView -
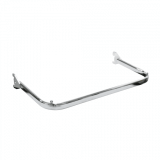
Twin Slot D Rail
TSD In stockFrom: £9.48 inc. VATView -
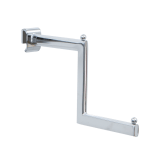
Stepped Twin Slot Arm
TSS In stock£5.51 inc. VATView -
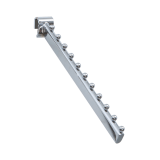
Sloping Waterfall Arm for Twin Slot
TSW In stock£5.05 inc. VATView
"Efficient shelf space allocation management does not only minimize the economic threats of empty product shelves, it can also lead to higher consumer satisfaction, a better consumer relationship, and even more importantly; it can have a significant positive effect on product sales."Tijmen Elbers [3]
Learn more about the benefits of space-saving shopfittings, and investigate the importance of using in-store signage for wayfinding.
References
1. Ebster and Garaus, ‘Store Design and Visual Merchandising: Creating Store Space That Encourages Buying’ (New York: Business Expert Press, 2015), p9.
2. Ivana Štulec, Kristina Petljak and Anja Kukor, ‘The Role of Store Layout and Visual Merchandising in Food Retailing’, European Journal of Economics and Business Studies (2016), Vol. 4, p142.
3. Tijmen Elbers, ‘The effects of in-store layout- and shelf designs on consumer behaviour’, Wageningen UR (January 2016), p2.









